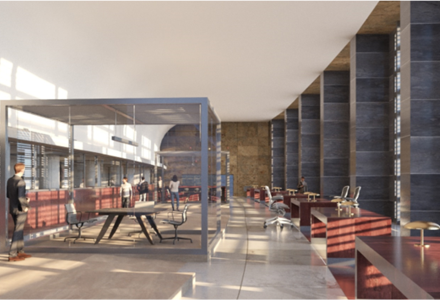
"The ED.G.E." building redevelopment
Client: ANTIRION SGR S.p.A. Fondo Antirion GLOBAL Comparto CORE
Services in this project:
- BIM design
- Safety Management
- Preliminary design
- Technical design for architecture, structures and plants
- Final design
- Fire prevention
- Works Supervision
A radical redevelopment and breakdown has transformed the existing Viale Sturzo building, dating back to 1972, into this new office complex.
The building is composed of three connected but distinct volumes, each characterised by its own distinct personality, height and orientation, but in harmony with the rest of the overall layout and the surrounding urban spaces.
This translates into an extraordinary degree of diversity, flexibility and modularity that can meet the requirements of any tenant and type of business.
The arcades and greenery, arranged throughout the numerous panoramic terraces and a large internal courtyard, have been designed to create a pleasant and sustainable experience for work and relationships.
The mix of internal services, the modularity of the floor plans, the high degree of natural light and the high energy efficiency maximise business activities and quality of life throughout the complex.
The Architectural design concept and Art Direction was implemented by Onsitestudio.
Significant project numbers
Floor space:
Viale Sturzo 11,600 m²
Via D’Azeglio 6,780 m²
Via Tocqueville 4,220 m²
Certification:
BUILDING DESIGN & CONSTRUCTION: CORE AND SHELL DEVELOPMENT - Platinum Level
Project data
- Country
- Italy
- Location
- Milan
- Year
- 2017 - 2022
- Status
- Completed
Other related projects:
- Redevelopment of the new ENEL Operations Centers
- Coworking Poste Italiane: pilot projects
- Environmental remediation and complete redevelopment of the headquarters of RAI, the Italian public broadcasting company
- Puma Italy: headquarters redevelopment
- Milanofiori: Engineering Design of the U1 and U3 Buildings
- Engineering Design of the Nestlé Headquarters
- ERNST & YOUNG Headquarters Redevelopment
Other projects related to this area
-
 Various Regions in Italy
Various Regions in Italy -
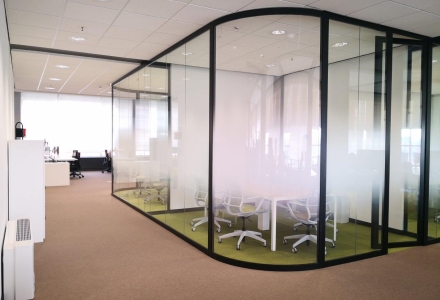 Milano - Florence - Turin
Milano - Florence - TurinRedevelopment of the new ENEL Operations Centers
-
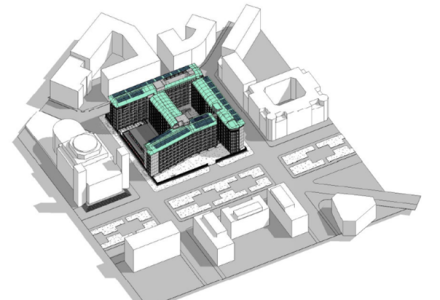 Lazio
LazioEnvironmental remediation and complete redevelopment of the headquarters of RAI, the Italian public broadcasting company
-
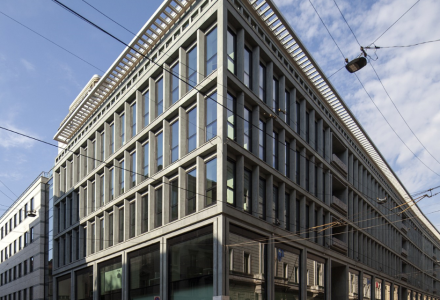 Milan
MilanERNST & YOUNG Headquarters Redevelopment
-
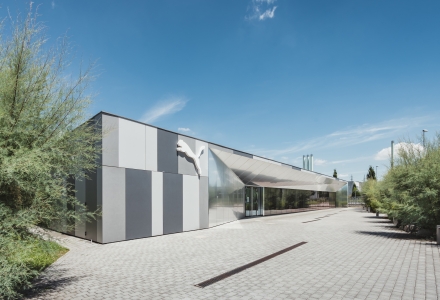 Lombardy
LombardyPuma Italy: headquarters redevelopment
-
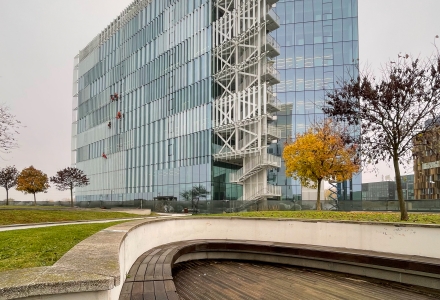 Lombardy
LombardyMilanofiori: Engineering Design of the U1 and U3 Buildings
-
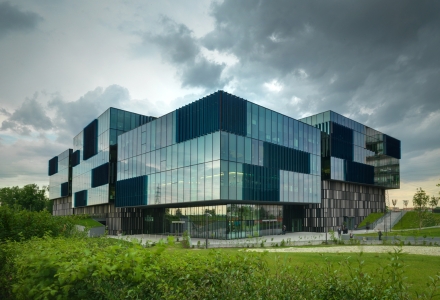 Lombardy
LombardyEngineering Design of the Nestlé Headquarters
